
Feb 01
Dec 01
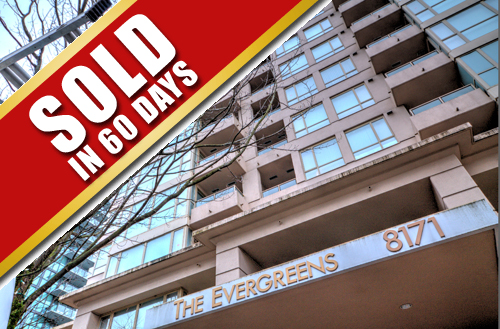 |
LOCATION, LOCATION, LOCATION!! “Evergreen” 14th level corner unit in the heart of Richmond Centre. Open floor plan in move-in-ready condition. Southern exposure for living room and 2 bedrooms, SW for master bedroom. Close to skytrain and public market. High walk score to schools and restaurants. Excellent livability. 1 parking 1 storage locker is included. Best deal on the market! Call today!
|
.
Aug 29
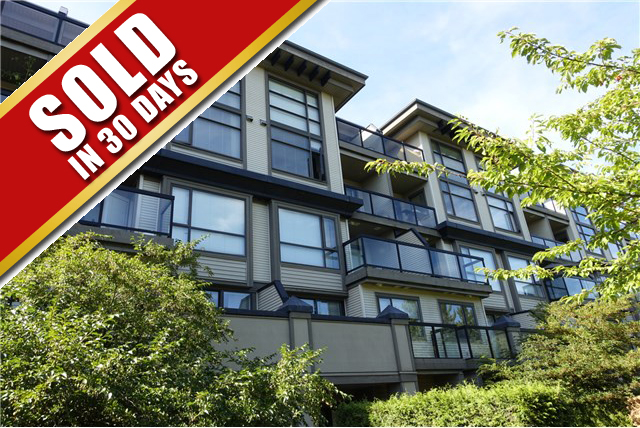 |
|
Jun 29
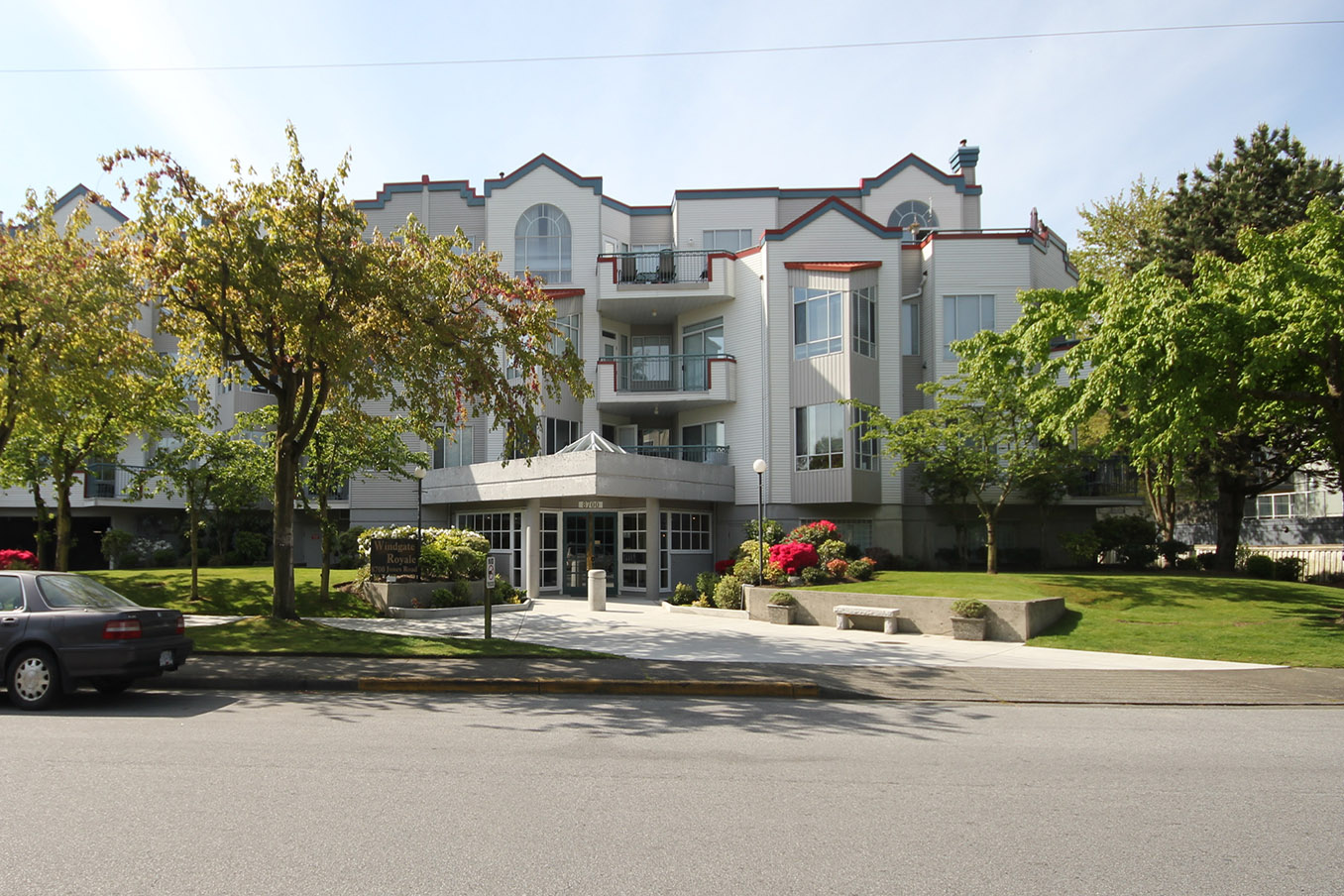 |
|
|||||||||||
.
Jun 23
|
.
Jun 14
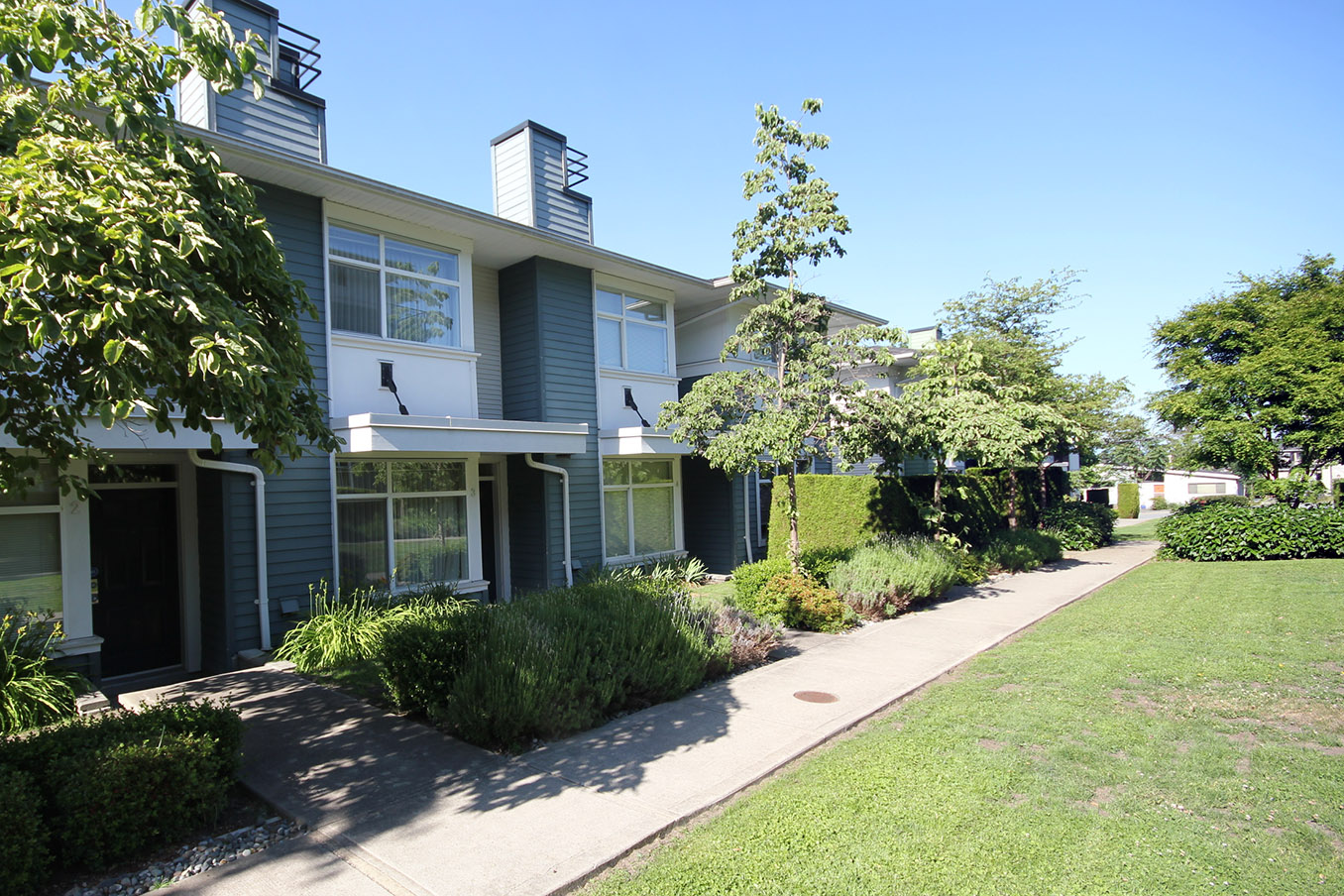 |
|
.
Jun 05
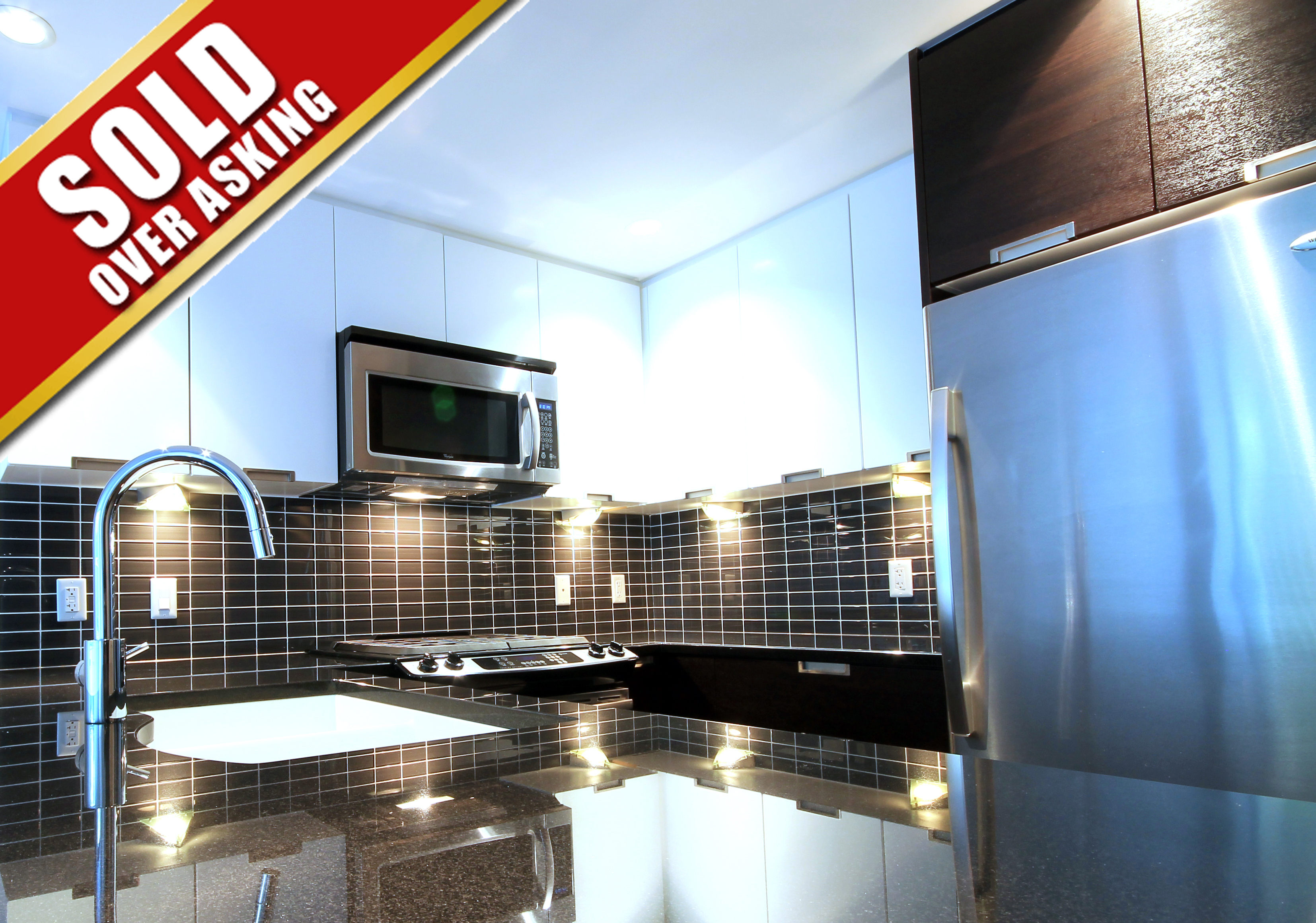 |
|
.
May 20
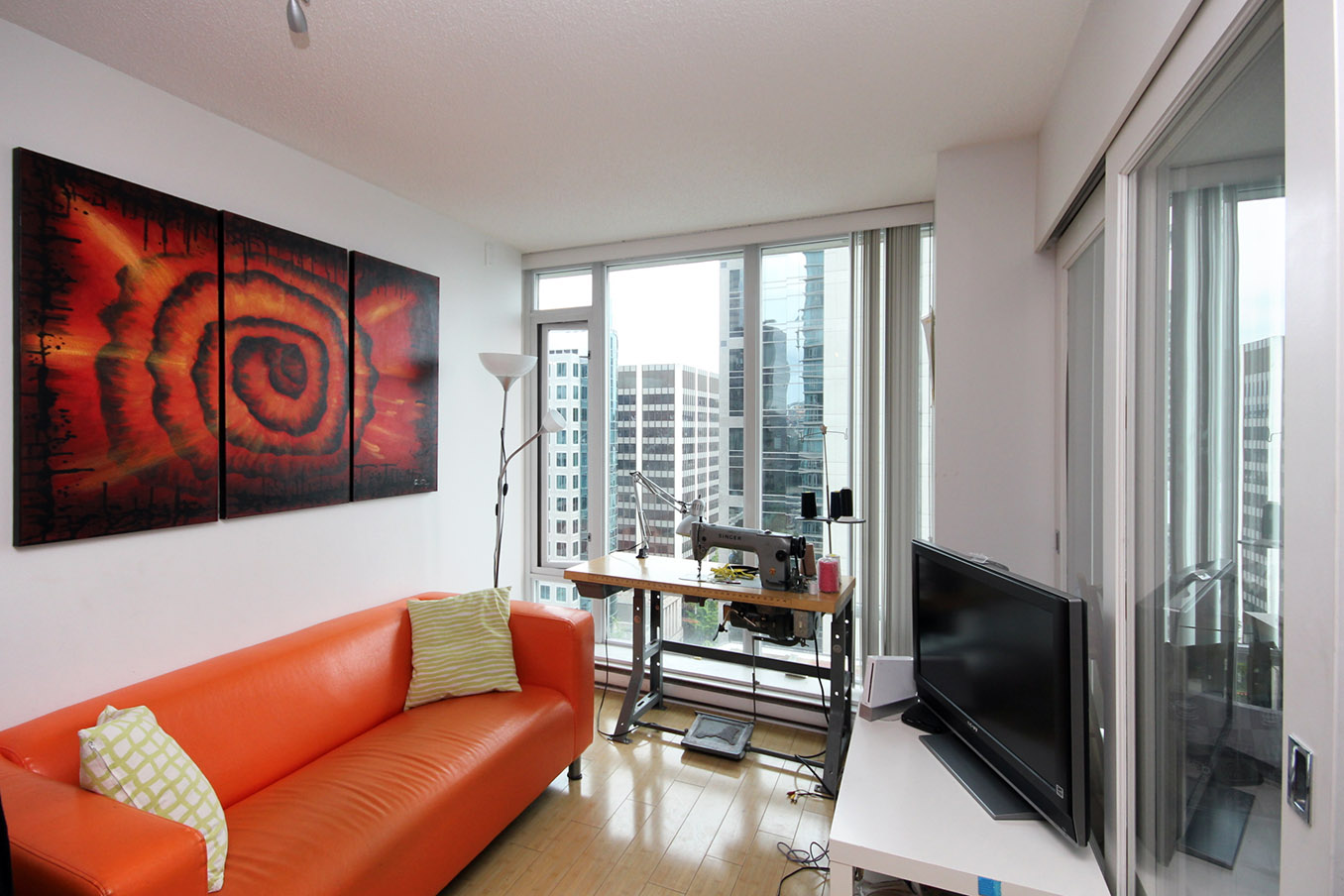 |
|
.
May 20
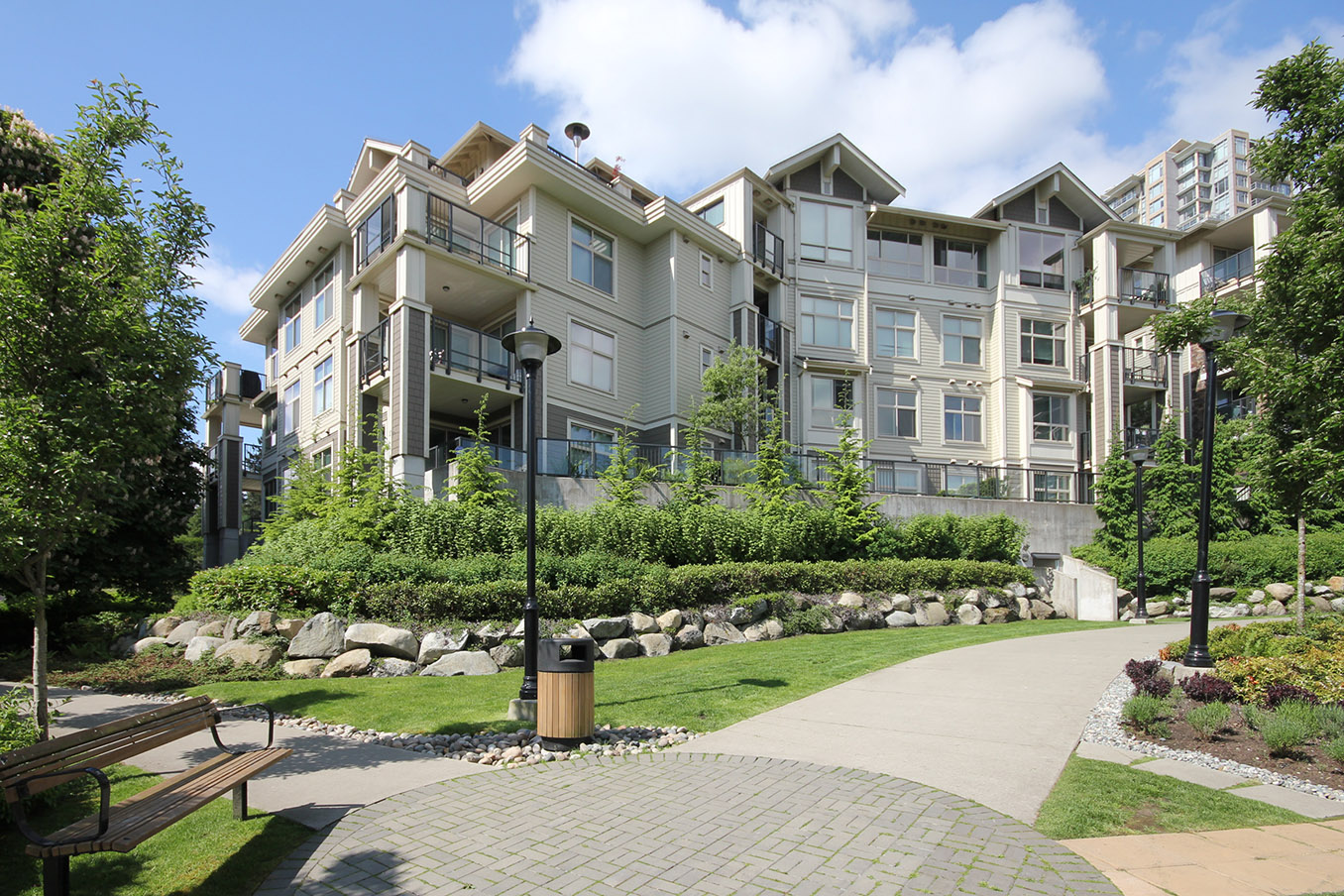 |
|
.
May 20
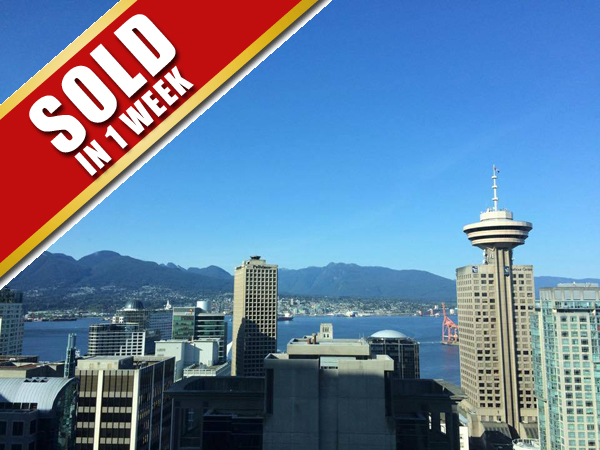 |
|
.